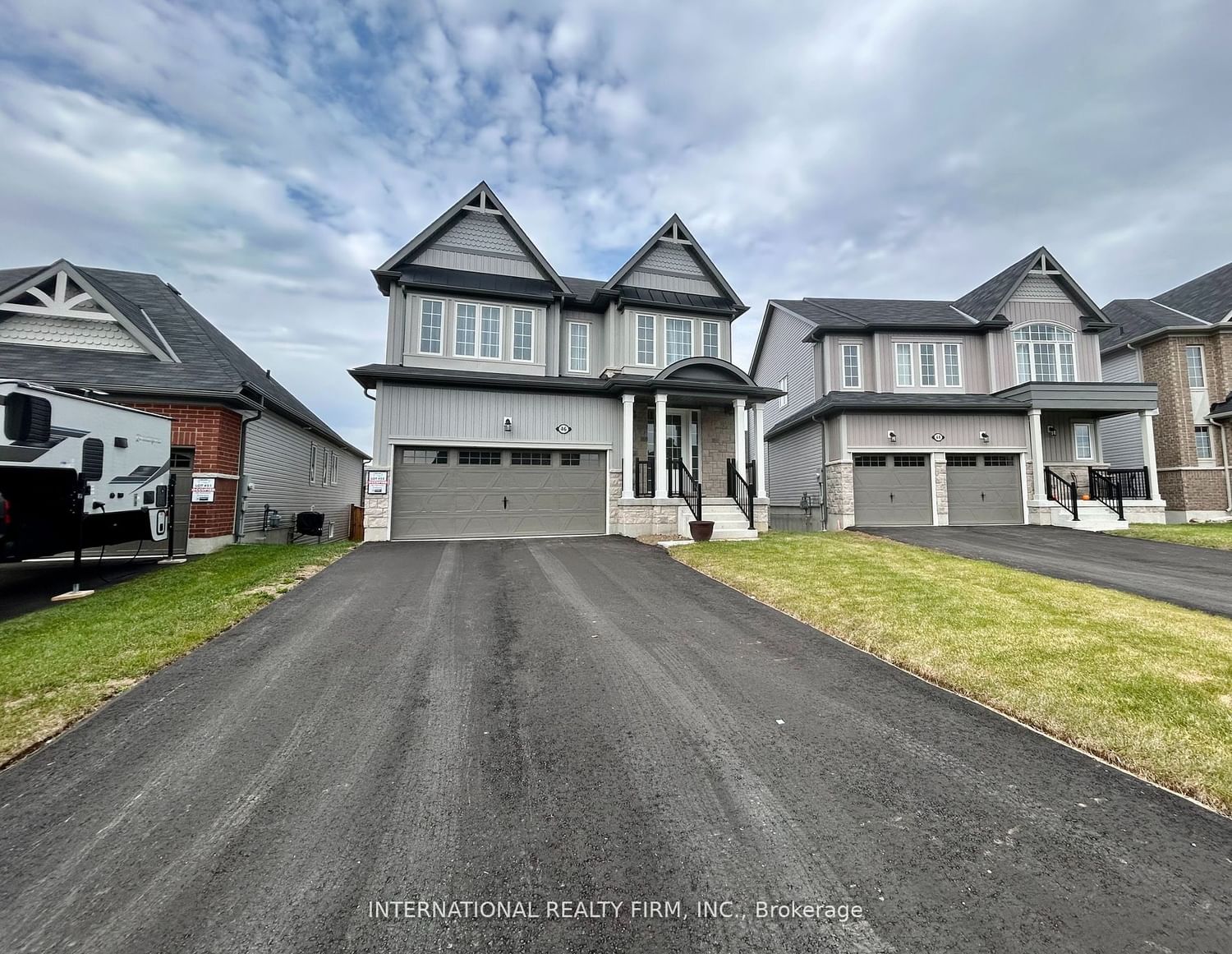$787,000
$***,***
4+1-Bed
4-Bath
2500-3000 Sq. ft
Listed on 5/1/24
Listed by INTERNATIONAL REALTY FIRM, INC.
Welcome to your dream home in the new and family-friendly subdivision! This modern gem offers nearly 2700+ sq ft of luxurious living space with a popular open concept layout. Hardwood floors on main level and common area, a large porch, and a stunning second-floor office/den make it perfect for both comfort and entertainment. The child-friendly neighbourhood adds an extra touch of warmth and safety for your family. Conveniently located, this home is close to all facilities, ensuring easy access to schools, parks, shopping centers, and more. Enjoy the best of both worlds - a tranquil retreat and the convenience of urban amenities. Child safe Lindsay Community. 4+1 Bedroom House On Premium Lot. Walk Out Basement. Thee Car Tandem Garage Or @ 2Car + Storage/man-cave is your choice. No sidewalk, 4 cars parking on driveway.
Extra Wide Premium Pie Shaped Lot With Walk Out Basement. Back 67.38 Feet Wide. Den on the second floor can be used as an office/playroom/5bedroom.
To view this property's sale price history please sign in or register
| List Date | List Price | Last Status | Sold Date | Sold Price | Days on Market |
|---|---|---|---|---|---|
| XXX | XXX | XXX | XXX | XXX | XXX |
X8294690
Detached, 2-Storey
2500-3000
10+1
4+1
4
3
Built-In
7
0-5
Central Air
Unfinished, W/O
Y
N
Vinyl Siding
Forced Air
N
$5,910.47 (2023)
120.37x32.98 (Feet) - premium pie shape back 67.38 side 137.80
